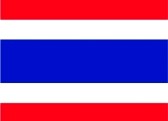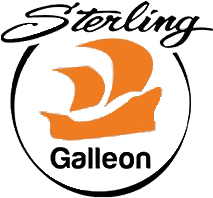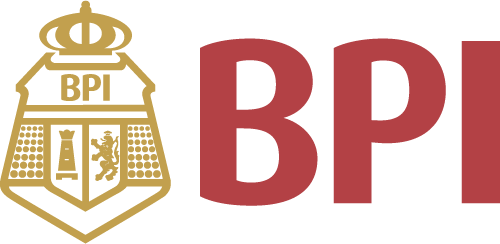All Categories










20.8ft x 19.4ft Prefab Homes, Prefab Tiny Homes for Sale, Mobile Houses, Tiny Foldable House, Prefabricated House, Expandable House with Bathroom and Kitchen
Share Tweet
*Price and Stocks may change without prior notice
*Packaging of actual item may differ from photo shown
- Electrical items MAY be 110 volts.
- 7 Day Return Policy
- All products are genuine and original








20.8ft x 19.4ft Prefab Homes, Prefab Tiny Homes for Features
-
Sustainable materials for eco-friendliness. Efficient assembly for quick construction. Modular design offers versatile layouts. Energy-saving features reduce utility bills. Modern amenities ensure comfortable living. Mobility enables flexible relocation. Cost-effective solution for homeowners. Quality craftsmanship ensures durability. Innovative technology enhances functionality. Stylish designs complement various aesthetics. Adaptable for different geographic locations.
About 20.8ft X 19.4ft Prefab Homes, Prefab Tiny Homes For
1- Fast Build Foldable Prefab Villa Waterproof Expandable Container House Insulated Prefabricated Folding Mobile Portable Home 2:- Open Size:(20.8ft W x 19.4ft L x 8.1ft H). 3- Folded Size:- 7.2ft W x 20.8ftft L x 8.1ft H Total Area 365 sq ft. 4- 20 ft internal configuration: 2 bedrooms, kitchen, bathroom and living room. (Covering an area of 398.2 SQ ft). 20FT Expandable house The house is 12㎡ folding, and occupies an area of 37㎡ after opening The basic layout of the 20ft house includes two bedrooms, a kitchen, a living room, and a bathroom. The kitchen will be equipped with cabinets and a sink, while the bathroom will have facilities such as a shower, a bathroom cabinet, and a toilet. All doors,windows, flooring, internal wiring, switches, sockets, and drainage pipes will be installed within the house for convenient use.






















