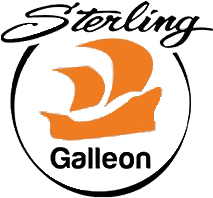All Categories










40ftx20ft Prefab Tiny Homes for Sale, Mobile Houses, Tiny Foldable House, Prefabricated House with Bathroom and Kitchen
Share Tweet








40ftx20ft Prefab Tiny Homes for Sale, Mobile Features
-
Sustainable materials for eco-friendliness. Efficient assembly for quick construction. Modular design offers versatile layouts. Energy-saving features reduce utility bills. Modern amenities ensure comfortable living. Mobility enables flexible relocation. Cost-effective solution for homeowners. Quality craftsmanship ensures durability. Innovative technology enhances functionality. Stylish designs complement various aesthetics. Adaptable for different geographic locations.
About 40ftx20ft Prefab Tiny Homes For Sale, Mobile
Fast Build Foldable Prefab Villa Waterproof Expandable Container House Insulated Prefabricated Folding Mobile Portable Home. Open Size:(20ft W x 40.4ft L x 8.1ft H). internal configuration: 3 bedrooms, kitchen, bathroom and living room. (Covering an area of 796.5.2 SQ ft). 40FT Expandable house The house is occupies an area of 74㎡ after opening. The basic layout of the 40ft house includes 3 bedrooms, a kitchen, a living room, and a bathroom. The kitchen will be equipped with cabinets and a sink, while the bathroom will have facilities such as a shower, a bathroom cabinet, and a toilet. It got equipped with one aluminum double glass hinge door (W1900 * H 2230mm), 12 aluminum double glass push-pull windows (930 * 930mm), and one quick water heater All doors,windows, flooring, internal wiring, switches, sockets, and drainage pipes will be installed within the house for convenient use. 1.The internal flooring of our houses features a 20mm calcium silicate board and anti-corrosive multi-layer bamboo-wood composite board. Our composite board undergoes special treatment, with a coated surface using a process that is waterproof, moisture-resistant, and anti-corrosive. 2.The house walls are constructed with fire-resistant and flame-retardant 75mm EPS sandwich panel, coupled with a lightweight steel frame design. This ensures strong structural waterproofing, seismic resistance, excellent thermal insulation, and robust resistance to moisture and termite damage. 3.We use polyurethane adhesive sealant instead of traditional oil-based sealants. The polyurethane sealant provides superior sealing, meeting your requirements without causing any issues such as leakage. 4.All doors and windows are crafted using aluminum alloy materials and double-layer insulated glass, offering effective thermal and sound insulation with heightened security. 5. Plumbing and electrical systems preinstalled within the house for convenient use.























