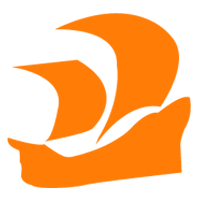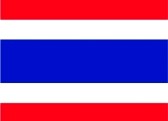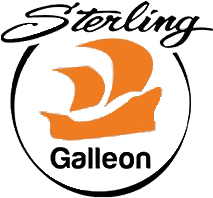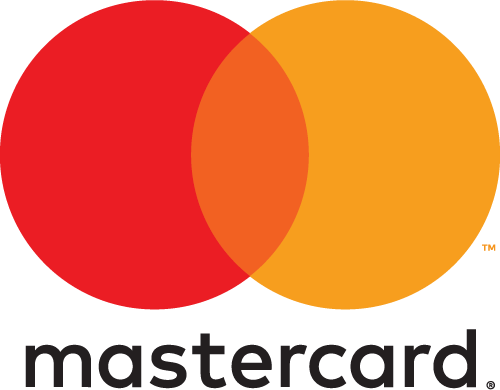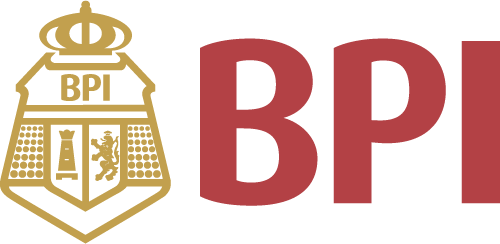All Categories




24x40 Cabin W/loft Plans Package, Blueprints, Material List
Share Tweet
*Price and Stocks may change without prior notice
*Packaging of actual item may differ from photo shown
- Electrical items MAY be 110 volts.
- 7 Day Return Policy
- All products are genuine and original
- Cash On Delivery/Cash Upon Pickup Available






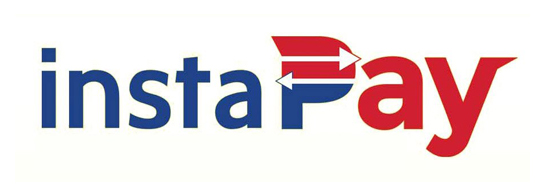
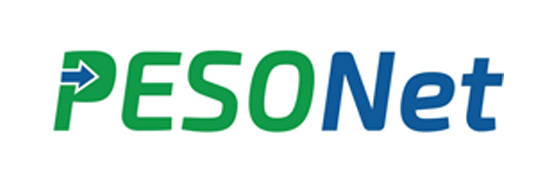
24x40 Cabin W/loft Plans Features
-
Complete Working Blueprints
-
Material / Take-Off List
-
Front, Rear & Side Elevations
-
Full Color Artist Rendering
-
Rafter Cut Sheet
About 24x40 Cabin W/loft Plans
24’x 40’ Cabin w/Loft Plans Package, Blueprints, Material List All The Plans You Need To Build This Beautiful 24’x40’ 3 Bedroom 2 Bath Cabin As you walk across the covered deck through the front double doors into an open great room with vaulted ceilings your eyes are drawn to the staircase leading to the loft area above and over the open kitchen area. This cabin offers 3 Bedrooms, 2 Baths, Laundry Room and an Upstairs Hand Railed Entry. Not to mentions the (2) 8x24 Covered Porches. “I have designed theses plans with plenty of detailed description and diagrams so that even the most novice can read, understand and build this cabin.” Terry Each Package Contains: 2 SETS of BLUEPRINTS including: FOUNDATION AND FOOTERS - FLOOR JOIST LAYOUT - SUB FLOOR LAYOUT - WALL LAYOUT - WINDOW AND DOOR CALL-OUTS - FIXTURE LAYOUT - ROOFING LAYOUT - RAFTER or TRUSS LAYOUT - ELECTRICAL LAYOUT - DECK & PORCH LAYOUT FRONT, REAR AND SIDE ELEVATIONS FULL COLOR ARTIST RENDERING 2 SETS OF MATERIAL LIST AND TAKE-OFF RAFTER CUT SHEET The Material List is complete with all Foundation, Lumber, Roofing, Electrical / Plumbing, Insulation, Fixtures, Doors & Window Schedules and Deck / Porch / Step materials. Everything that will be needed to build your Home or Cabin. Right down to the handles for the cabinets. This allows you to shop and compare prices with your local suppliers saving you time and money. I will show you how to get your suppliers to compete for your business. Planning to build it yourself? Then my Cabin Building Step-by-Step Instruction Guide is a must have. Full of time and money saving tips. VISIT MY AMAZON STORE AND CHECK IT OUT!


