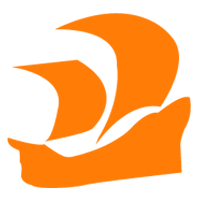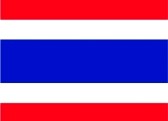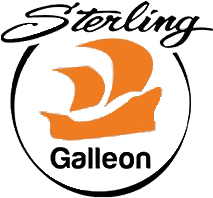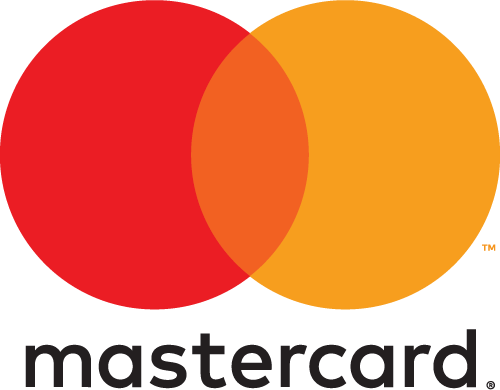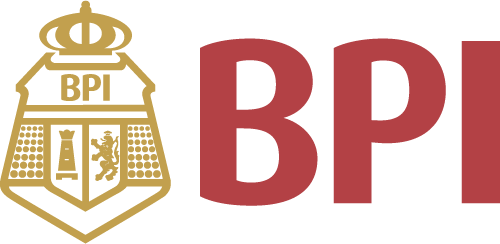All Categories






16x32 Cabin w/Loft Plans Package, Blueprints, Material List
Share Tweet








16x32 Cabin w/Loft Plans Features
-
Complete Working Blueprints
-
Material / Take-Off List
-
Front, Rear & Side Elevations
-
Attic Truss, Gable End & Rafter Instruction Guide
-
Full Color Artist Rendering
About 16x32 Cabin W/Loft Plans
16’x 32’ Cabin w/Loft Plans Package, Blueprints, Material List All The Plans You Need To Build This Beautiful 16’x 32’Cabin w/Loft Complete with my Attic Truss, Rafter and Gable Instruction Manual As you walk across the deck through the front double doors into an open great room with vaulted ceiling you will see a Railed Loft Area above the open kitchen. Leading to the rear where there is a spacious Bedroom again with beautiful Vaulted Ceiling. This is a great Guest House or in place of a room addition. With my plans you can build this yourself. This package contains my Attic Truss Instructions. This package also contains my Attic Truss, Rafter and Gable Instruction Manual, which will show you in step by step easy to follow instructions and plenty of illustrations. Like all my plans and instruction guides it is designed with the novice in mind. The guide alone is worth the money. “I have designed theses plans with plenty of detailed description and diagrams so that even the most novice can read, understand and build this cabin.” Terry Each Package Contains: 2 SETS of BLUEPRINTS including: FOUNDATION AND FOOTERS - FLOOR JOIST LAYOUT - SUB FLOOR LAYOUT - WALL LAYOUT - WINDOW AND DOOR CALL-OUTS - FIXTURE LAYOUT - ROOFING LAYOUT - RAFTER or TRUSS LAYOUT - ELECTRICAL LAYOUT - DECK & PORCH LAYOUT FRONT, REAR AND SIDE ELEVATIONS 1 ATTIC TRUSS, RAFTER and GABLE INSTRUCTION MANUEL FULL COLOR ARTIST RENDERING 2 SETS OF MATERIAL LIST AND TAKE-OFF The Material List is complete with all Foundation, Lumber, Roofing, Electrical / Plumbing, Insulation, Fixtures, Doors & Window Schedules and Deck / Porch / Step materials. Everything that will be needed to build your Home or Cabin. Right down to the handles for the cabinets. This allows you to shop and compare prices with your local suppliers saving you time and money. I will show you how to get your suppliers to compete for your business.


