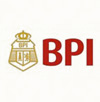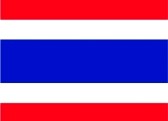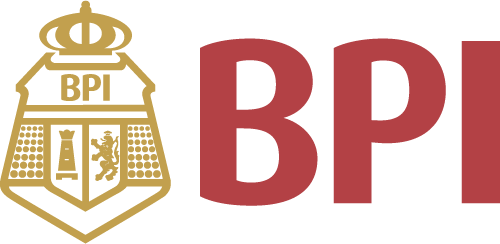All Categories
Shear Walls & Sheathing Lateral Loads Quick-Card Based on the 2015 IRC
Share Tweet
*Price and Stocks may change without prior notice
*Packaging of actual item may differ from photo shown
- Electrical items MAY be 110 volts.
- 7 Day Return Policy
- All products are genuine and original








About Shear Walls & Sheathing Lateral Loads Quick-Card
Shear Walls & Sheathing Lateral Loads Quick-Card Based on the 2015 International Residential Code (IRC)This 6-page card quickly covers the construction essentials you need in loads and shear walls based on the new 2015 International Residential Code (IRC) for loads, shear walls & sheathing. Special sections focus on specific essentials for each area of framing.Features:LOADS & SHEAR WALLS LoadsWind LoadsVertical LoadsLateral LoadsSeismic Design CategoriesStory HeightShear Walls Typical Shear Wall Shear PanelMinimum Uniformly Distributed Live LoadsSHEAR WALLS GENERALShear Wall Principles Shear Wall - Internal StrengthWind Force - Shear Wall DiagramShear Wall ForcesShear Wall FailuresSHEATHING MATERIALS - PLYWOOD & ORIENTED STRAND BOARD (OSB)Plywood & OSB PanelsPlywood vs. OSBPlywood - Pros. & Cons.Oriented Strand Board (OSB) - Pros. & Cons.FRAMING & SHEATHINGWall BracingWood Wall Framing Braced Wall Line SpacingWood Structural Panel Wall Sheathing Requirements used to Resist Wind PressuresFastening ScheduleBRACED WALL PANELSTermsBraced Wall Panels (IRC R602.10.2)Minimum Length of Braced Wall PanelsContinuous Sheathing Methods.Wall ComponentsHold Down & Anchor BoltsRequired Length of BracingLocation of Braced Wall PanelsBRACED WALL PANELS - BRACING METHODS & REQUIREMENTSBracing MethodsBracing Requirements Based on Seismic Design CategoryBRACED WALL PANEL CONNECTIONS TO FOOTINGS & ROOF FRAMINGContinuous Sheathing MethodsBraced Wall Panel Connections to Floor FramingBraced Wall Panel Connections Foundation for SDC D0,D1 & D2

















