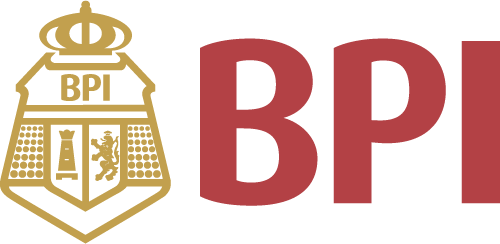All Categories
Mastering AutoCAD Civil 3D 2015: Autodesk Official Press
Share Tweet
*Price and Stocks may change without prior notice
*Packaging of actual item may differ from photo shown
- Electrical items MAY be 110 volts.
- 7 Day Return Policy
- All products are genuine and original








About Mastering AutoCAD Civil 3D 2015: Autodesk Official
Product Description The most complete resource for learning AutoCAD Civil 3D Mastering AutoCAD Civil 3D is the ultimate guide to the new standard in civil engineering software. With combined experience in both civil engineering and Autodesk Civil 3D, authors Cyndy Davenport and Ishka Voiculescu guide you through the ins and outs of the program, from the fundamentals to the little-known tricks that make a big difference. The book focuses on real-world applications in professional environments, and presents topics and ideas not found anywhere else. Lessons begin simply, with an overview of the software and interface, and then gradually progress to more complex topics. AutoCAD Civil 3D is the standard software for civil engineering and design. From surveying and mapping, to design, to documentation and analysis, the program offers expanded capabilities and complementary workflows, allowing easy integration with InfraWorks, Revit Structure, and more. The ability to complete a project within a single suite means increased productivity and continuity, which translates into quicker turnaround, better-designed structures, and streamlined project management. The savvy civil engineering professional must be well versed in the program's full functionality as it expands throughout government agencies and private companies. This book features in-depth coverage of topics including: Surveying, points, and alignments Profiles, corridors, and grading LandXML and LDT project transfer Visualization, sheets, and project management The book also features downloadable datasets that enable you to access the lessons most relevant to your needs, and includes an objectives map to help you prepare for the Civil 3D certification exam. For the civil engineering professional hoping to remain relevant in a changing industry, Mastering AutoCAD Civil 3D is the ultimate resource. From the Back Cover Break New Ground with Civil 3D and This Expert Guide Whether you’re a beginner or just want a deeper understanding of specific topics, you’ll get more out of Autodesk’s powerful, leading-edge civil engineering software with Mastering AutoCAD® Civil 3D® 2015. Updated by an expert team of authors, this top-notch tutorial and reference gives you a fresh perspective on Civil 3D tools, techniques, and functions—from basic to advanced. With straightforward explanations, real-world examples, and practical tutorials, it enables you to learn a host of ways to approach design tasks with confidence and ease. Designed to help you get past the steepest part of the learning curve and teach you some guru-level tricks along the way, Mastering AutoCAD Civil 3D 2015 is the ideal addition to any AutoCAD Civil 3D user’s bookshelf. Coverage includes: Navigating the interface and customizing your drawing’s settings Handling field surveying Exploring the control of AutoCAD Civil 3D points Using free and low-cost data to perform preliminary surface creation Maintaining the relationships between the tangents, curves, and spiral elements Building surfaces, intersections, and other areas of corridors Working with the creation tools Creating view frame groups, sheets, and templates Assigning pay items to corridor codes, blocks, areas, and pipes Editing and creating label and object styles Design Corridors, Intersections, and Roundabouts Create Feature Lines to Describe Critical Areas Master Surveying, Grading, and Pipe Network Design Assign Pay Items to Corridor Codes, Blocks, Areas, and Pipes Master Label Style Conundrums You May Come Across Prepare for the Civil 3D Certification Exam About the Author Cyndy Davenport has been working in the land development industry for 27 years in the capacity of design, technology management, implementation, training, and support. Cyndy is a regular speaker at Autodesk University and blogs at c3dcougar.typepad.com. Ishka Voiculescu is an engineer at the City of Austin Public works and has extensive experience using the Autodesk Suite products for plan

















