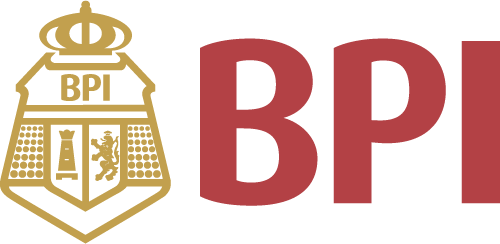All Categories
Engineering Graphics Essentials with AutoCAD 2017 Instruction
Share Tweet
*Price and Stocks may change without prior notice
*Packaging of actual item may differ from photo shown
- Electrical items MAY be 110 volts.
- 7 Day Return Policy
- All products are genuine and original








About Engineering Graphics Essentials With AutoCAD 2017
Engineering Graphics Essentials with AutoCAD 2017 Instruction gives students a basic understanding of how to create and read engineering drawings by presenting principles in a logical and easy to understand manner. It covers the main topics of engineering graphics, including tolerancing and fasteners, while also teaching students the fundamentals of AutoCAD 2017. This book features independent learning material containing supplemental content to further reinforce these principles. Through its many different exercises this text is designed to encourage students to interact with the instructor during lectures, and it will give students a superior understanding of engineering graphics and AutoCAD. The independent learning material allows students to go through the topics of the book independently. The main content of the material contains pages that summarize the topics covered in the book. Each page has voice over content that simulates a lecture environment. There are also interactive examples that allow students to go through the instructor led and in-class student exercises found in the book on their own. Video examples are also included to supplement the learning process. Table of Contents 1. Drawing in AutoCAD 2. Orthographic Projection 3. Creating Orthographic Projections in AutoCAD 4. Dimensioning 5. Dimensioning in AutoCAD 6. Sectioning 7. Creating Section Views in AutoCAD 8. Tolerancing 9. Tolerancing in AutoCAD 10. Threads and Fasteners 11. Drawing Threads in AutoCAD 12. Assembly Drawings 13. Creating Assembly Drawings in AutoCAD 14. Pictorial Drawings 15. Creating Isometric Pictorials in AutoCAD Appendix A: Limits and Fits Appendix B: Threads and Fastener Tables Appendix C: References



















