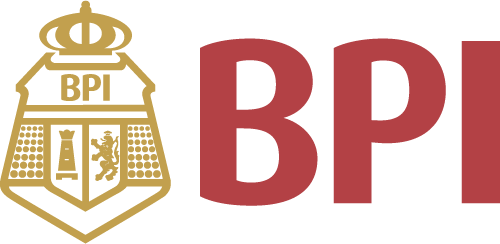All Categories
Drawing for Landscape Architects, Second Edition: Construction and Design Manual
Share Tweet
*Price and Stocks may change without prior notice
*Packaging of actual item may differ from photo shown
- Electrical items MAY be 110 volts.
- 7 Day Return Policy
- All products are genuine and original








About Drawing For Landscape Architects, Second
Few other professions can match landscape architecture’s requirement graphically to represent and communicate so much content and so many ideas. From large-scale master-plans and strategic visions, design concepts and outdoor experiences, to specific vegetation and precise construction details – at some point everything has to be explained on paper. This handbook focuses on two areas which, even in the age of digital media, are still staples of the profession: orthographic projections and blackline drawings. Intended to be both instructional and inspirational, this book covers the basics of landscape architectural representation, hand drawing and sketching in an easy to understand way, encouraging readers to draw their ideas and develop their own graphic language and style. Showcased in these pages are many drawings from international landscape architecture offices offering practical guidance and numerous examples in key thematic areas: > Basics of orthographic and parallel projections > Introduction to drawing tools, applications and effects > Symbols in different scales, styles and abstraction levels > Drawing perspectives: constructed and free-hand > Basic principles for layout and lettering

















