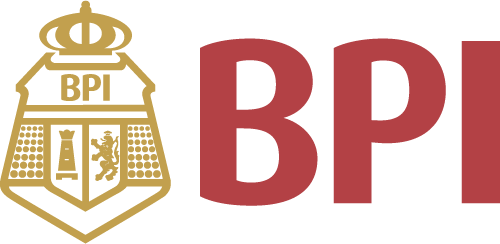All Categories
Design Integration Using Autodesk Revit 2019
Share Tweet
*Price and Stocks may change without prior notice
*Packaging of actual item may differ from photo shown
- Electrical items MAY be 110 volts.
- 7 Day Return Policy
- All products are genuine and original








About Design Integration Using Autodesk Revit 2019
Design Integration Using Autodesk Revit 2019 is designed to provide you with a well-rounded knowledge of Autodesk Revit tools and techniques. All three disciplines of the Revit platform are introduced in this textbook. This approach gives you a broad overview of the Building Information Modeling (BIM) process. The topics cover the design integration of most of the building disciplines: Architectural, Interior Design, Structural, Mechanical, Plumbing and Electrical. Civil is not covered, but adding topography to your model is. Each book also includes access to nearly 100 video tutorials designed to further help you master Autodesk Revit. Throughout the book you develop a two story law office. The drawings start with the floor plans and develop all the way to photo-realistic renderings similar to the one on the cover of this book. Along the way the building s structure, ductwork, plumbing and electrical (power and lighting) are modeled. By the end, you will have a thorough knowledge of many of the Revit basics needed to be productive in a classroom or office environment. Even if you will only be working with one component of Revit in your chosen profession, this book will give you important knowledge on how the other disciplines will be doing their work and valuable insight into the overall process. The first four chapters cover many of the Revit basics needed to successfully and efficiently work with the software. Once the fundamentals are covered, the remaining chapters walk you through a building project which is started from scratch so nothing is taken for granted by you or the author. Table of Contents 1. Getting Started with Autodesk Revit 2019 2. Quick Start: Small Office 3. Revit Basics: Overview of Linework and Modify Tools 4. Revit Basics: Drawing 2D Architectural Content 5. Floor Plans 6. Roof, Floors and Ceilings 7. Vertical Circulation 8. Structural System 9. Annotation 10. Elevations, Se



























