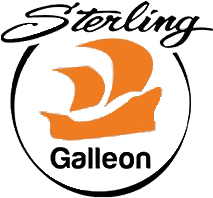All Categories


















DreamLine Visions 32 in. D x 60 in. W x 74 3/4 in. H Sliding Shower Door in Brushed Nickel with Right Drain White Shower Base, DL-6961R-04CL
Share Tweet
Get it between 2025-01-22 to 2025-01-29. Additional 3 business days for provincial shipping.
*Price and Stocks may change without prior notice
*Packaging of actual item may differ from photo shown
- Electrical items MAY be 110 volts.
- 7 Day Return Policy
- All products are genuine and original








DreamLine Visions 32 in. D x 60 in. W x 74 3/4 Features
-
Kit Includes: Visions Shower Door and Shower Base; Hardware: Brushed Nickel; Base: White, Right Drain (see technical drawing for exact location)
-
Kit Size: 32 in. D x 60 in. W x 74 3/4 in. H; Walk-In Opening: 22 7/8 - 26 7/8 in.
-
Visions Shower Door: Center-opening dual sliding door design allows for ample entry
-
Anodized aluminum wall profiles allow up to 1 in. adjustment per side for out-of-plumb; Guide rails can be trimmed up to 4 in. for width adjustment
-
1/4 in. (6mm) thick certified clear tempered glass
-
Items included: Visions shower door and 32 in. x 60 in. Single threshold shower base. Overall kit dimensions: 32 in. D x 60 in. W x 74 3/4 in. H
-
Shower door: 56 - 60 in. x 72 in.; Profiles allow up to 1 in. vertical adjustment on each side. Guiderails can be trimmed 4 in. for width adjustment
-
1/4 in. thick ANSI certified tempered glass. Brushed Nickel finish. Walk-in: 22-26 in. Two 12 3/4 in. panels. Professional installation recommended
-
Shower Base: Right drain configuration. Scratch/stain resistant acrylic. Slip-resistant texture. cUPC certified. Drain is not included
-
Limited lifetime manufacturer warranty. IMPORTANT! All measurements should be taken only AFTER walls are finished (tile, back walls, etc.)
About DreamLine Visions 32 In. D X 60 In. W X 74 3/4
Product Description This smart kit from DreamLine offers the perfect solution for a bathroom remodel or tub-to-shower conversion project with a VISIONS sliding shower door and coordinating SlimLine shower base. The VISIONS shower door has two stationary glass panels and two sliding glass panels that open to create an ample center point of entry. The SlimLine shower base incorporates a low profile design for a sleek modern look. Choose a beautiful and efficient DreamLine shower kit to completely transform a shower space. Frameless glass design. Two sliding panels flanked by two stationary panels create a center walk-in opening. Stationary panel: Two 12 3/4 in. panels. Slip-resistant textured floor for safe showering. Integrated tile flange for easy installation and waterproofing. High quality scratch and stain resistant acrylic. Fiberglass reinforcement for durability. Flooring threshold depth should be a minimum of 1 in. From the Manufacturer This smart kit from DreamLine offers the perfect solution for a bathroom remodel or tub-to-shower conversion project with a VISIONS sliding shower door and coordinating SlimLine shower base. The VISIONS shower door has two stationary glass panels and two sliding glass panels that open to create an ample center point of entry. The SlimLine shower base incorporates a low profile design for a sleek modern look. Choose a beautiful and efficient DreamLine shower kit to completely transform a shower space. Frameless glass design. Two sliding panels flanked by two stationary panels create a center walk-in opening. Stationary panel: Two 12 3/4 in. panels. Slip-resistant textured floor for safe showering. Integrated tile flange for easy installation and waterproofing. High quality scratch and stain resistant acrylic. Fiberglass reinforcement for durability. Flooring threshold depth should be a minimum of 1 in.






















