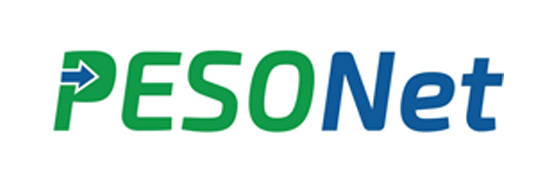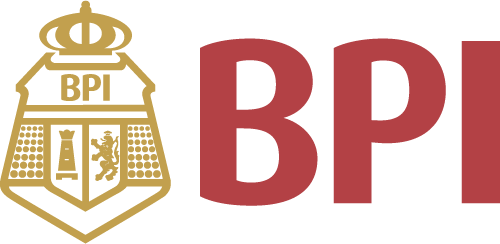All Categories


Introduction to AutoCAD Plant 3D 2018
Share Tweet
Get it between 2025-03-13 to 2025-03-20. Additional 3 business days for provincial shipping.
*Price and Stocks may change without prior notice
*Packaging of actual item may differ from photo shown
- Electrical items MAY be 110 volts.
- 7 Day Return Policy
- All products are genuine and original
- Cash On Delivery/Cash Upon Pickup Available








About Introduction To AutoCAD Plant 3D 2018
Introduction to AutoCAD Plant 3D 2018 is a learn-by-doing manual focused on the basics of AutoCAD Plant 3D. The book helps you to learn the process of creating projects in AutoCAD Plant 3D rather than learning individual tools and commands. It consists of sixteen tutorials, which help you to complete a project successfully. The topics explained in the plant design process are: • Creating Projects • Creating and Editing P&IDs • Managing Data • Generating Reports • Creating 3D Structures • Adding Equipment • Creating Piping • Validate Drawings • Creating Isometric Drawings • Creating Orthographic Drawing • Project Management, and • Printing and Publishing Drawings If you are an educator, you can request a free evaluation copy by sending us an email to [email protected]



















