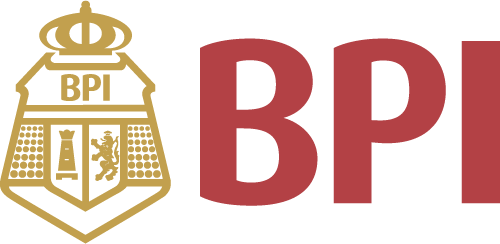All Categories
AutoCAD 2008 for Architecture (Autocad for Architecture)
Share Tweet








About AutoCAD 2008 For Architecture
Product Description Beginning with an examination of the basic tools that control AutoCAD, each chapter in this highly regarded reference work builds toward a comprehensive skill set to produce a well-rounded exploration of each AutoCAD command related to 2D construction documentation. All the need-to-know information that current and future architects, engineers, and designers require is presented, providing users the efficiencies and skills needed to apply AutoCAD 2008 and its improved features in the architectural and construction fields. The book is an excellent resource for new users exploring the computer skills needed to excel in the creation of drawings for architectural design as well as for experienced CAD users adjusting to the new features and functions of AutoCAD 2008. About the Author A prolific author and respected instructor, Alan Jefferis has taught drafting technology at Clackamas Community College, an Authorized AutoCAD Training Center, for more than 31 years. Prior to that, Mr. Jefferis taught for four years at Mt. Hood Community College in Gresham, Oregon. He brings a wealth of professional experience to his writing, including eight years of drafting for structural engineers and 35 years of residential designing. Mr. Jefferis is currently the principal owner of Residential Designs, a design firm specializing in custom, energy-efficient homes. He is a former Autodesk Developer Network member and a former member of the A.I.B.D. Mr. Jefferis obtained his B.S. degree from San Diego State University in 1972 and has authored or co-authored numerous textbooks on architectural drafting and design and effectively working with AutoCAD. Mike Jones is CAD Systems Manager, Department Chairperson, and a CAD instructor at Clackamas Community College. Mike has introduced new users and experienced professionals alike to the commands and options of AutoCAD for 27 years. His training center experience is enhanced by more than two decades of professional drafting and CAD system management experience in industry. Tereasa has worked as an architectural designer and HVAC specialist for over 10 years. She is currently teaching architectural design and CADD classes at Mt Hood Community College. She has served as a contributing author for the text AutoCAD for Architecture, Architectural Drafting and Design and Residential Design, Drafting and Detailing.

















