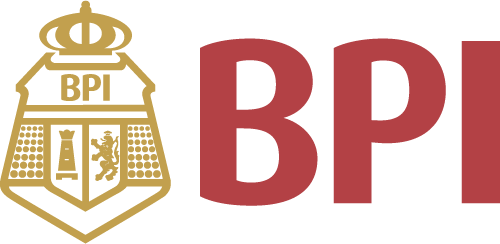All Categories



How to Draw Architecture: Illustrating Buildings and Cityscapes
Share Tweet
Get it between 2025-02-28 to 2025-03-07. Additional 3 business days for provincial shipping.
*Price and Stocks may change without prior notice
*Packaging of actual item may differ from photo shown
- Electrical items MAY be 110 volts.
- 7 Day Return Policy
- All products are genuine and original
- Cash On Delivery/Cash Upon Pickup Available








About How To Draw Architecture: Illustrating Buildings
A book all about drawing architecture. Learn to draw and design your own buildings and cityscapes. To do this, the book first teaches three basic building blocks: The drawing basics, perspective drawing and image composition. In order to be able to effectively draw your own architectural representations, you will learn in this book how to draw the most important elements of buildings - e.g. roofs, trusses, but also trees. Step-by-step instructions for complete architectural drawings will help you practice and improve your skills. Along the way, you will also learn more about building styles, construction techniques, materials, and much more. The main contents of the book: Building styles Drawing tools From the line to the body Drawing techniques Drawing shadows Tricks for drawing Depicting materials Simple architectural drawings Elements of architecture Perspective drawing Image composition Step-by-step instructions



















