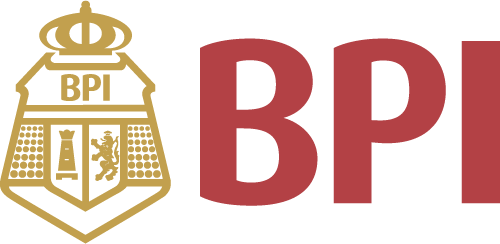All Categories
*Price and Stocks may change without prior notice
*Packaging of actual item may differ from photo shown
- Electrical items MAY be 110 volts.
- 7 Day Return Policy
- All products are genuine and original








About Residential Design Using AutoCAD 2015
Residential Design Using AutoCAD 2015 is an introductory level tutorial which uses residential design exercises as the means to teach you AutoCAD 2015. Each book comes with a disc containing numerous video presentations in which the author shows and explains the many tools and techniques used in AutoCAD 2015. After completing this book you will have a well-rounded knowledge of Computer Aided Drafting that can be used in the industry and the satisfaction of having completed a set of residential drawings. This textbook starts with a basic introduction to AutoCAD 2015. The first three chapters are intended to get you familiar with the user interface and the most common menus and tools. Throughout the rest of the book you will design a residence through to its completion. Using step-by-step tutorial lessons, the residential project is followed through to create elevations, sections, details, etc. Throughout the project, new AutoCAD commands are covered at the appropriate time. Focus is placed on the most essential parts of a command rather than an exhaustive review of every sub-feature of a particular command. The Appendix contains a bonus section covering the fundamental principles of engineering graphics that relate to architecture. The disc that comes with this book contains extensive video instruction as well as bonus chapters that cover must know commands, sketching exercises, a roof study workbook and much more. About the Videos The videos contained on the included disc make it easy to see the menu selections and will make learning AutoCAD straightforward and simple. At the start of each chapter you are prompted to watch a video that previews the topics that will be covered in the proceeding chapter. This allows you to become familiar with the menu selections and techniques before you begin the tutorial. By watching these videos you will be more confident in what you are doing and have a better understanding

















