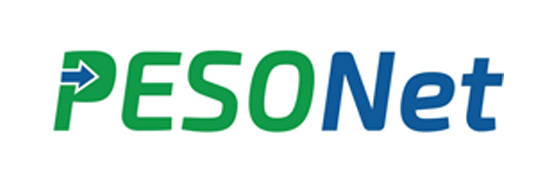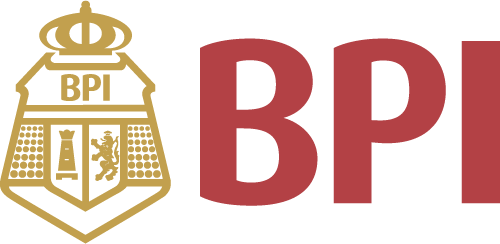All Categories
*Price and Stocks may change without prior notice
*Packaging of actual item may differ from photo shown
- Electrical items MAY be 110 volts.
- 7 Day Return Policy
- All products are genuine and original








About Beginning AutoCAD® 2016
Product Description Overview For Use with the PC version of AutoCAD 2016 only Beginning AutoCAD 2016 Exercise Workbook is the right book for users new to AutoCAD or who want to brush up on the basics. This is a clear, no nonsense, easy-to-follow text that helps user learn AutoCAD quickly and easily. All exercises print easily on a standard 8 ½” x 11” printer. Beginning AutoCAD 2016 leads you step by step through 30 lessons that … Provide detailed instructions, followed by exercises (which print on 8 1/2” x 11” paper) for practicing the commands you just learned. Start very simple and progress to higher level skills. Introduce you to the drawing commands first. Show you how to create your own setup drawings. New Features include … Start Tab page, containing two sliding content frams called Learn and Create, enabling you to quickly access recent drawing files, templates, product updates, and online resources. DIM command, allowing you to create dimensions based on a selected object. Text Frame property, used to easily create a border around text. Text Wrap in dimensions. Closed Polyline Snapping. Rectangular and Polygonal Revision Clouds. Improved Features include … Enhanced Status Bar, giving you greater control of the tools you want displayed The Command Preview also is enhanced to allow for the Blend, Erase, Scale, Stretch, and Rotate commands. Improved graphics include Line Smoothing and the display of perfect curves. From the Inside Flap Beginning AutoCAD 2016 Exercise Workbook is the right book for users new to AutoCAD or who want to brush up on the basics. This is a clear, no nonsense, easy-to-follow text that helps user learn AutoCAD quickly and easily. All exercises print easily on a standard 8 " x 11" printer. Beginning AutoCAD 2016 leads you step by step through 30 lessons that ]] Provide detailed instructions, followed by exercises (which print on 8 1/2" x 11" paper) for practicing the commands you just learned. Start very simple and progress to higher level skills. Introduce you to the drawing commands first. Show you how to create your own setup drawings. New Features include ]] Start Tab page, containing two sliding content frams called Learn and Create, enabling you to quickly access recent drawing files, templates, product updates, and online resources. DIM command, allowing you to create dimensions based on a selected object. Text Frame property, used to easily create a border around text. Text Wrap in dimensions. Closed Polyline Snapping. Rectangular and Polygonal Revision Clouds. About the Author Cheryl R. Shrock recently retired as Professor and Chairperson of Computer Aided Design at Orange Coast College (CA) where she had taught since 1990. She is an Autodesk® registered author. Previous to teaching, she owned and operated a commercial product and machine design company, using CAD to create and document designs. This book draws upon both her teaching and industry experience. Steve Heather has 30-plus years of experience as a practicing mechanical engineer and has taught AutoCAD to engineering and architectural students at the college level. He is an authorized AutoCAD beta tester and a member of AutoCAD Connected Desktop Customer Council. Steve lives near Canterbury, England and welcomes taking your questions at: [email protected]




 (1)
(1)












